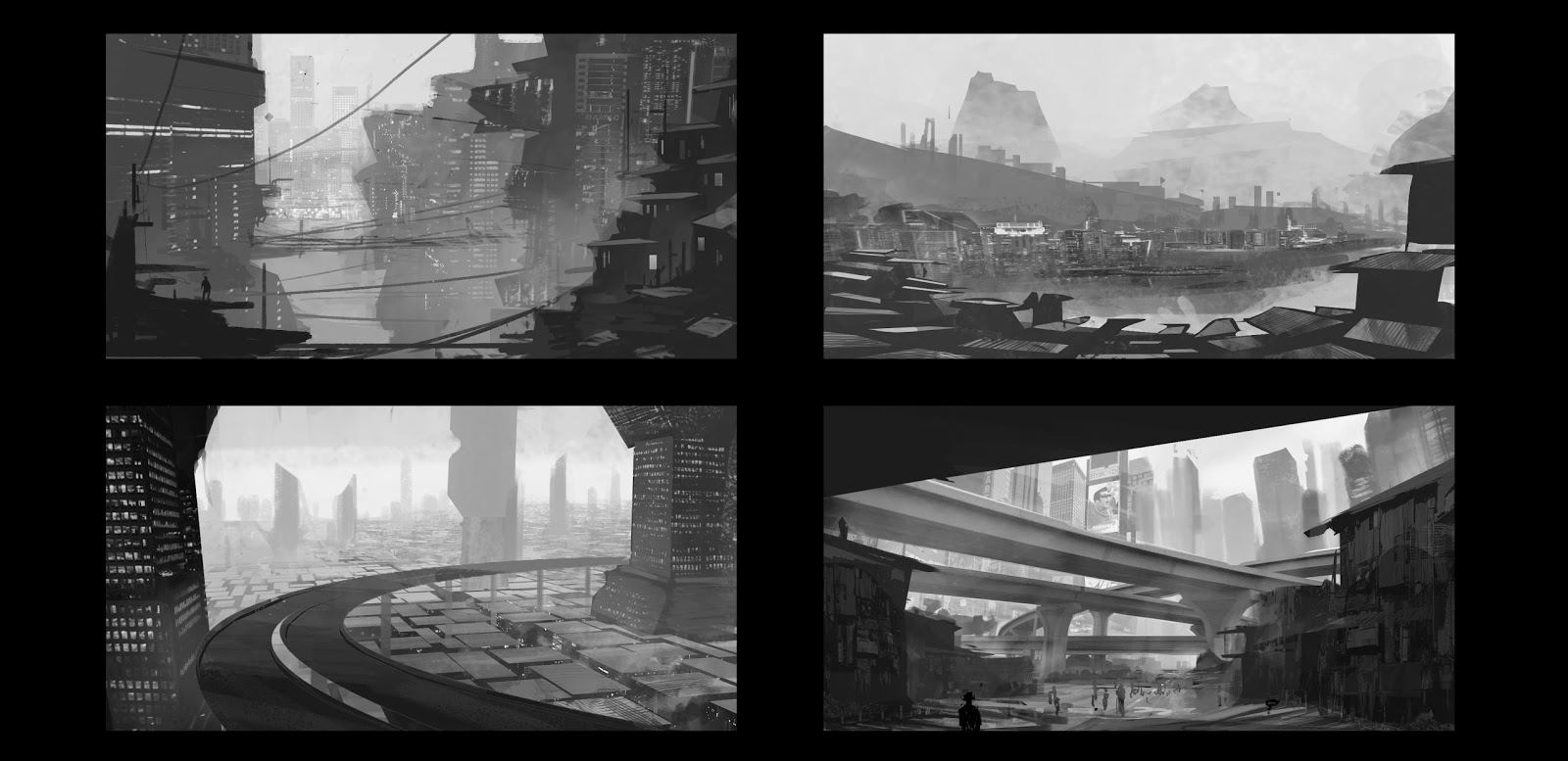The slums of New Delhi and Sao Paulo have some amazing imagery and there's a lot of character and narrative in amongst all the chaos. With this in mind some initial sketches have been put together and following on from last week's whitebox, some detailed concepts are being worked up to get the ball rolling on the 3D.
We're really trying to push the verticality and hap hazardly built streets and houses. Although, because we're planning on building everything modularly, having loads of unique looking buildings and alleys might be more of a problem.
Now we've got the whitebox laid out and we have a nice sense of scale we can close in a bit and focus on some of the smaller details such as architecture and street level details. Some examples of ongoing concepting
I've also put together a colour chart so we can begin setting out a structure for the different areas. Using defined colour palettes will help us seperate key areas of the level and create a unique mood, which will help break everything up.








No comments:
Post a Comment