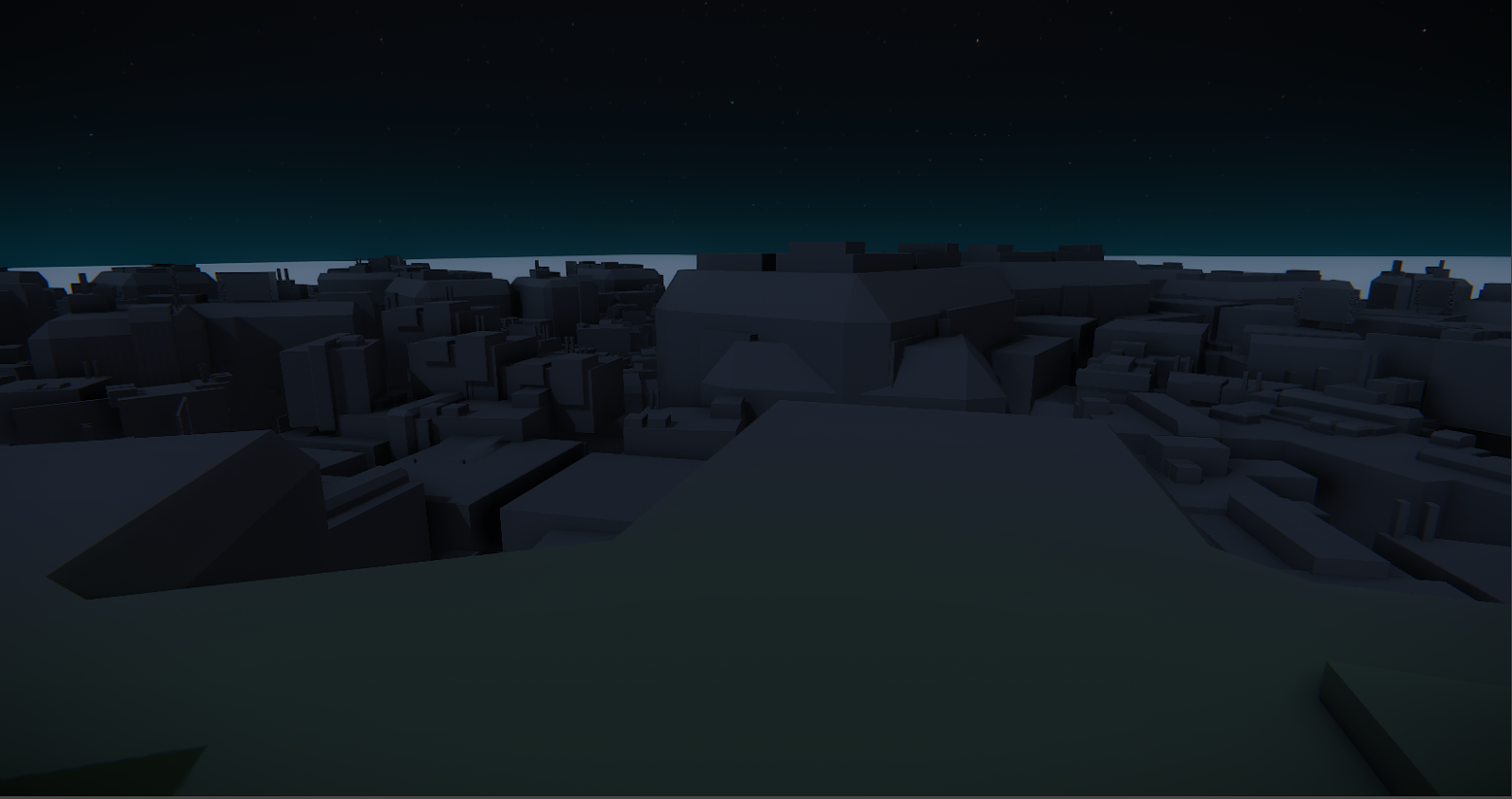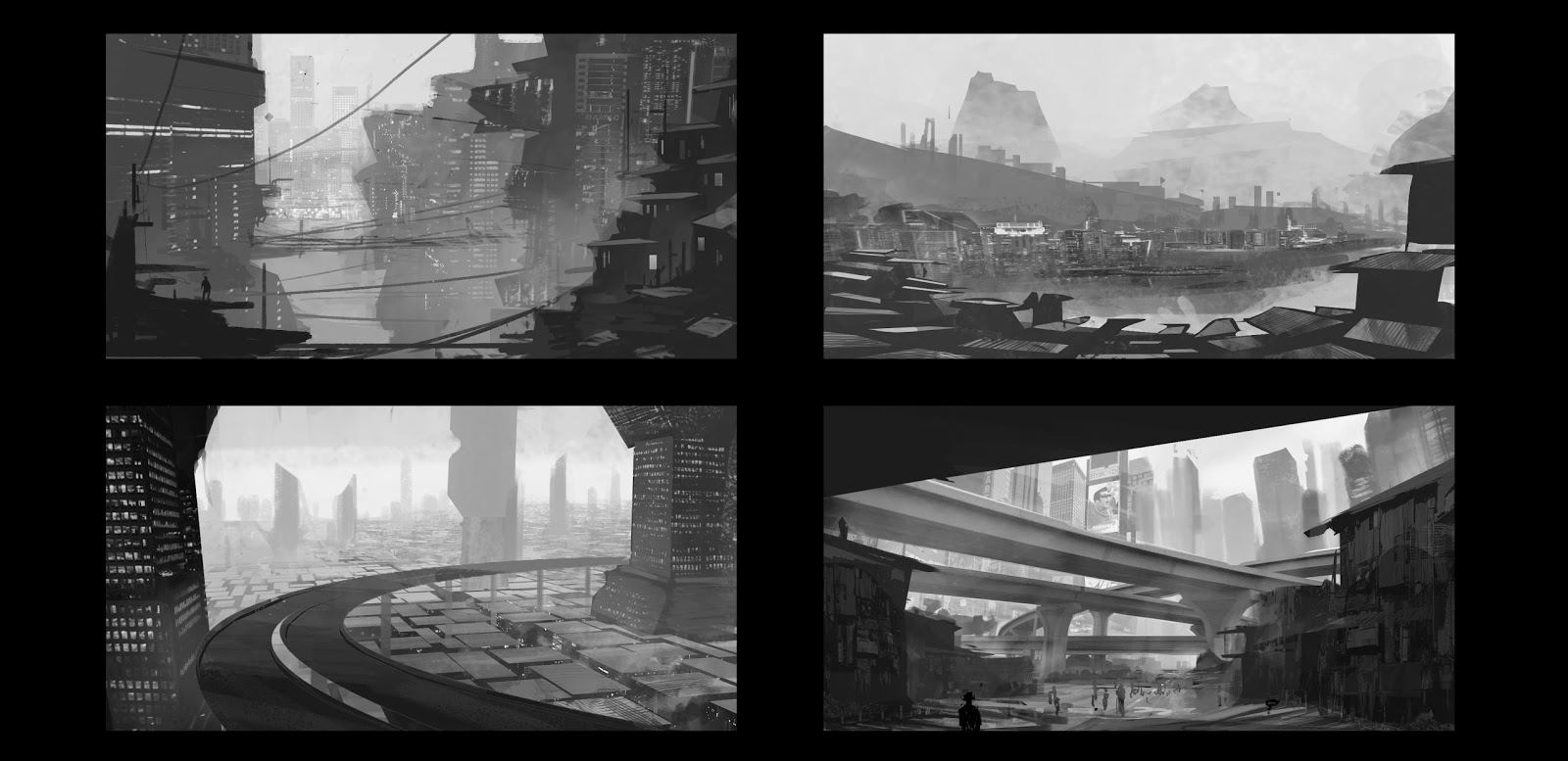References
Before starting any design/concepts for our level we researched a few things and gathered references. We are trying to gather references from as many media types as possible to get a broader understanding.
We have been heavily influenced by the slums in South America, such as Sao Paulo where there is a strong divide between the social classes and how cluttered the slums really are. We’ve looked into other real slums such as New Delhi as well.
To get a better understanding on how to approach the dystopian theme we have looked into films such as Blade Runner, Total Recall, Dredd and Elysium. We have looked into books such as 1984 and books from the Warhammer 40k universe. To get a better sense on gameplay and interaction elements we’ve looked into games like Remember Me and Half Life 2.
Whitebox
Before Christmas we built a basic whitebox to show what we were looking to create in the sense of scale and scope. We built it using a city block system, like how they layout cities in America. We did this as we wanted each block to have a different theme as this would keep the player interested when exploring the level. The themes we wanted to hit was : Commercial sector ; Police sector ; High end slums and low end slum. As well as having a road/transportation system and dividing wall.
Below shows these early white boxes:
A lot of the feedback we got was that its very uniform and straight, the player starts in a position where they can see the end point straight away. Which makes the player less likely to explore the other parts of the level.
From this feedback we went back to the drawing board and completely reworked the whitebox. The main points we wanted to focus on was really pushing the verticality of the level. As this added height makes the player feel more claustrophobic and uneasy which compliments the theme of the level very well.
We also redesigned the street system, making it less regimented and more organic as this really gives off the impression that the slums were built anywhere possible. This more organic approach also pushes that uneasy feeling for the player, because they feel lost/don’t know what to expect. But we don’t them to be helplessly lost, we want to guide them down certain paths. We plan to do this by a strong use of lights and 3D models which guides the players eye down a certain way.
While gathering references and inspiration for our project we came across a level in the game Remember Me where you have different height levels to explore. We really liked this idea and implemented something similar. We have a multi-tier exploration system, where the player can explore the level within 3 different tiers: the sewer system ; ground level and slums.
Along with this multi-tier system we also want a different theme/feel to each section of the level, to keep the player interest as they explore. Below shows the different sections we are going to implement:
We have built the whitebox in a way that the player will see astonishing vistas. We really want the player to get to, say, a balcony and see the sprawling city in the distance, or being able to peek over the dividing wall and see all the rich/futuristic buildings. So we have built a few points in the whitebox where the player can see these vistas.
After we was happy with the whitebox we imported it into Cryengine as soon as possible, because as we learnt from the group project last year its best to get the whitebox into the engine as soon as possible as everything looks and plays different once its in engine. We are very happy with the results with the whitebox in Cryengine, but from playing the level we feel the sewer area needs to be a lot wider as its too narrow for the player walk around in. and the middle slum area needs slightly more height.
 |
| CryEngine Screen grab |
Along with the white box we have completed the IP for our FMP. These is so we can brand everything to make all our work as professional as possible. We have decided on a name, logo and colour scheme which is already implement on this blog.



























